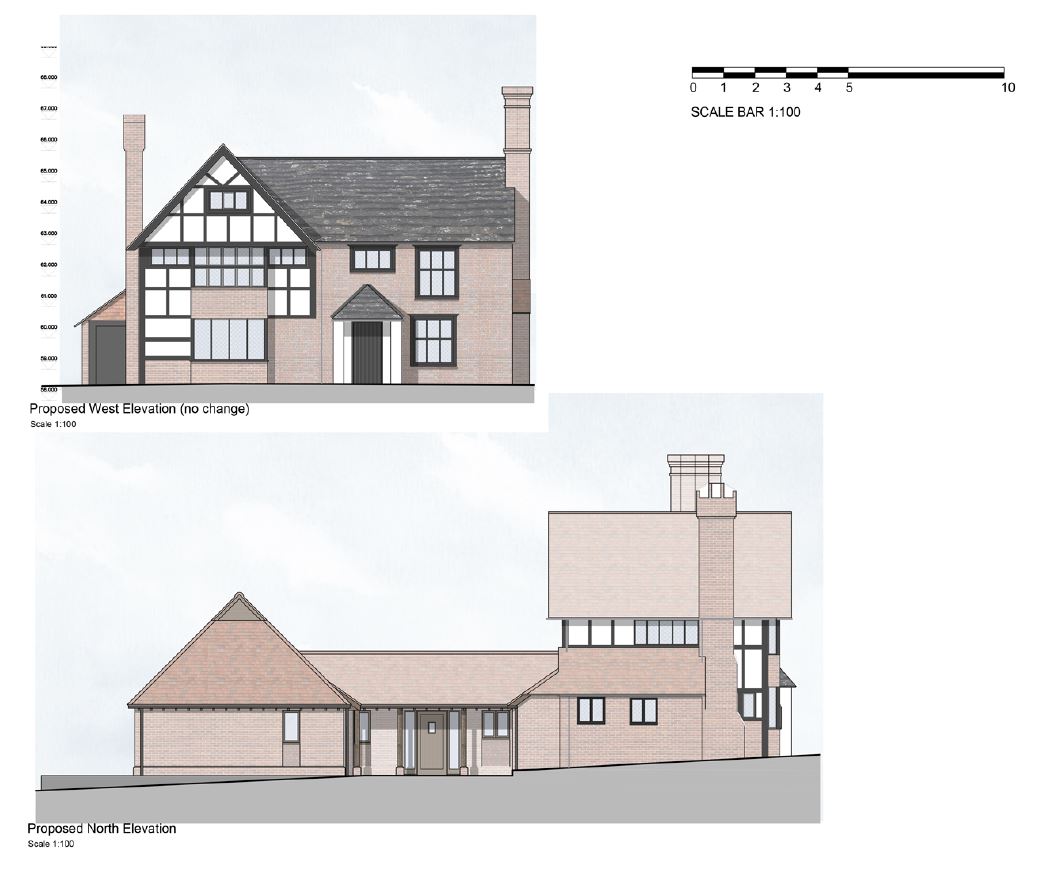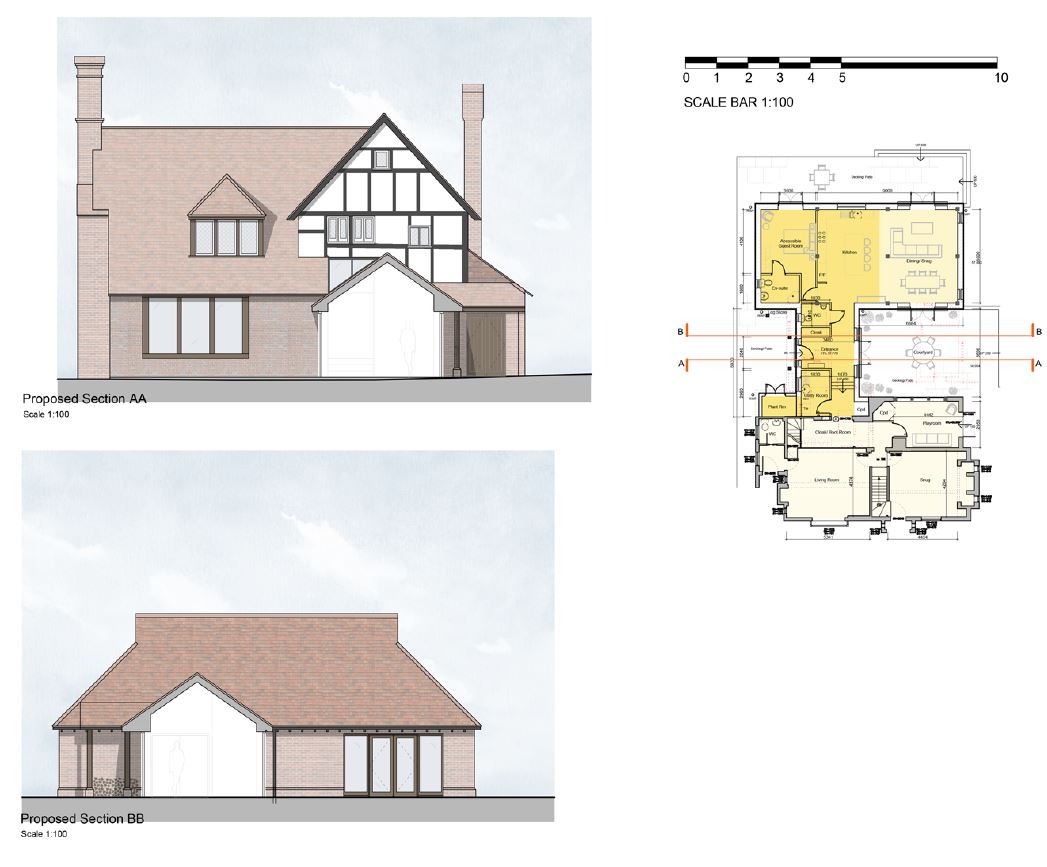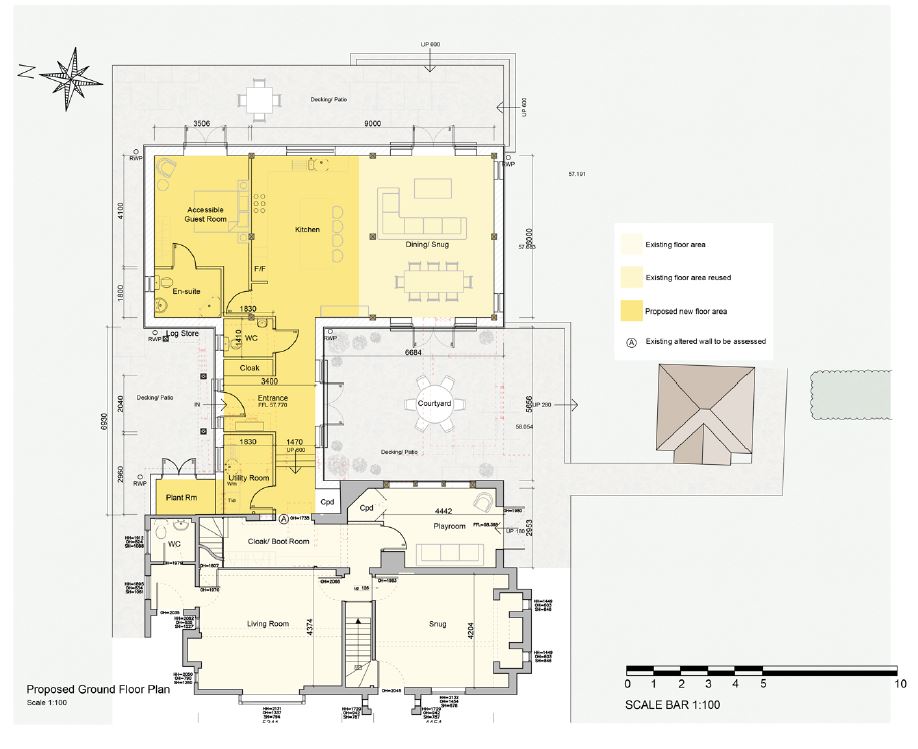Cox Farm



Cox’s Farmhouse is a Grade II Listed C16th farmhouse located on the outskirts of a West Sussex village. The form of the building has been progressively adapted to the rear throughout the C20th which resulted in an incongruous collection of spaces, whilst the front and oldest part of the property remains in tact.
The proposal was to replace the C20th single storey rear wings with the form of a converted timber-framed barn with ranges linking the new facilities to the rear of the original farmhouse. The barn and ranges form a traditional farmstead group albeit on a smaller scale around a courtyard. The small scale of the side ranges creates a visually subservient form as outbuildings enhancing the traditional arrangement with the house reflecting the plan seen on the historic map of 1899.
The proposal employs the existing architectural vocabulary of gable pitched roofs and materials reflecting the form of an agricultural farmstead. The materiality includes red brickwork laid in English bond with timber frames beneath hand-made plain clay roofs.
RNA obtained Planning and Listed Building Consent for the proposal, and prepared the RIBA Workstage 4 Construction Package. The project is currently in construction.

