Reigate
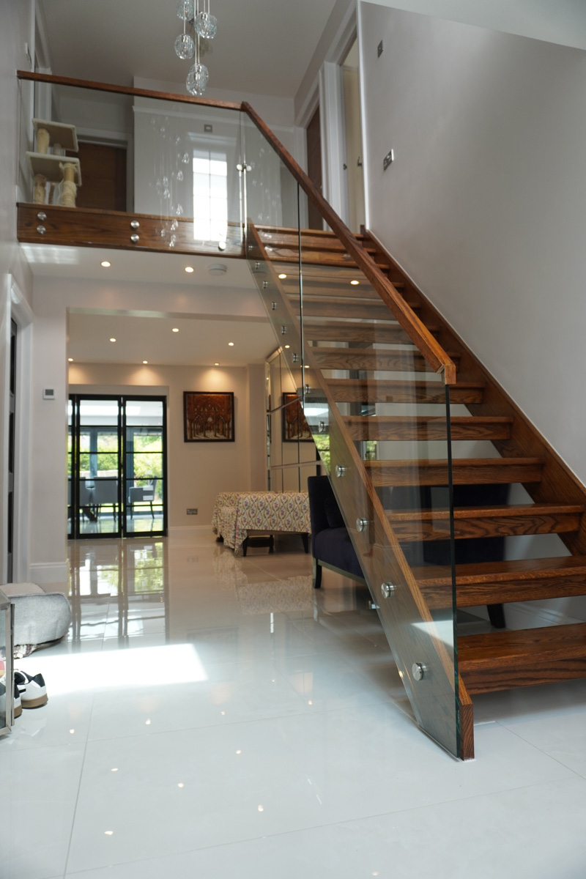
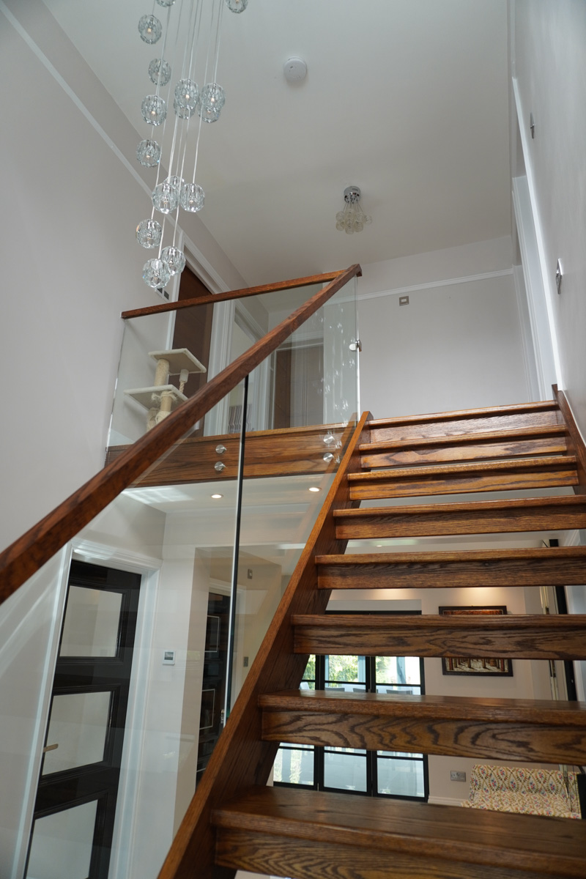
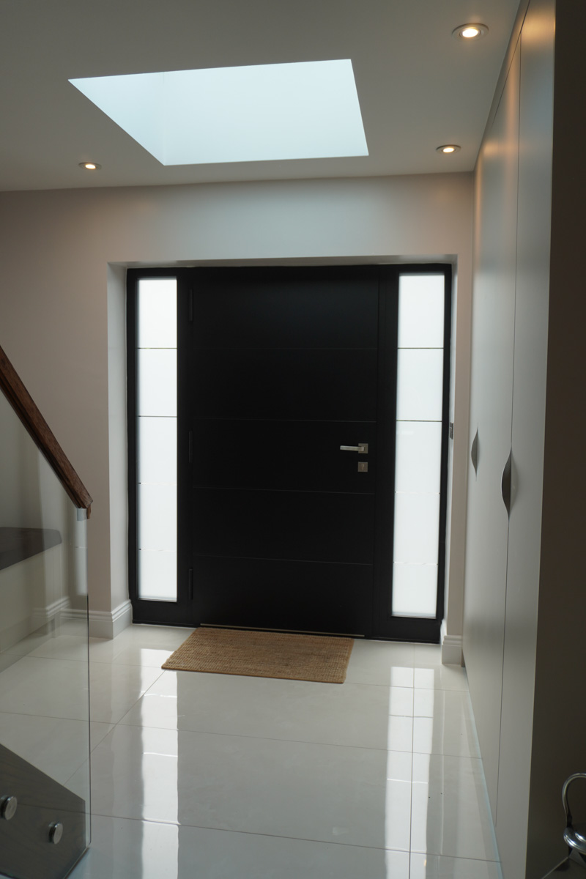
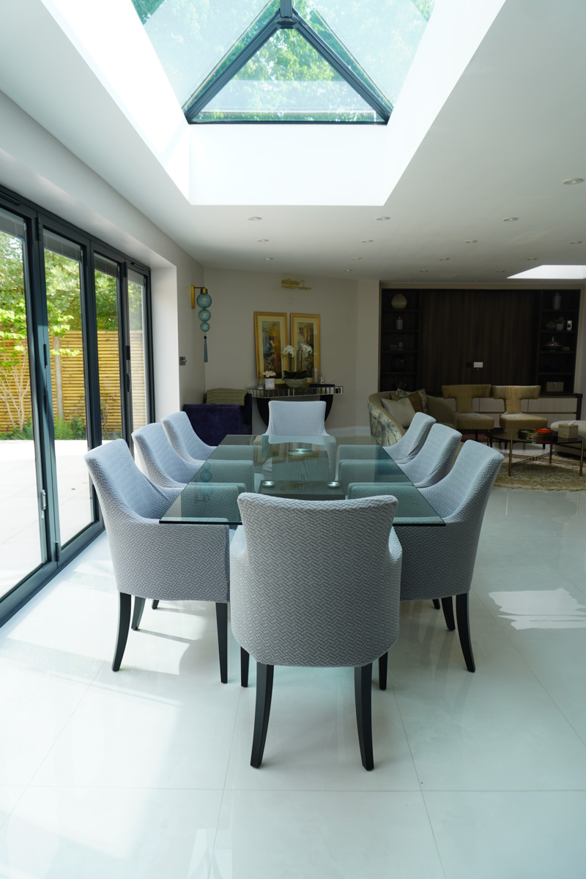
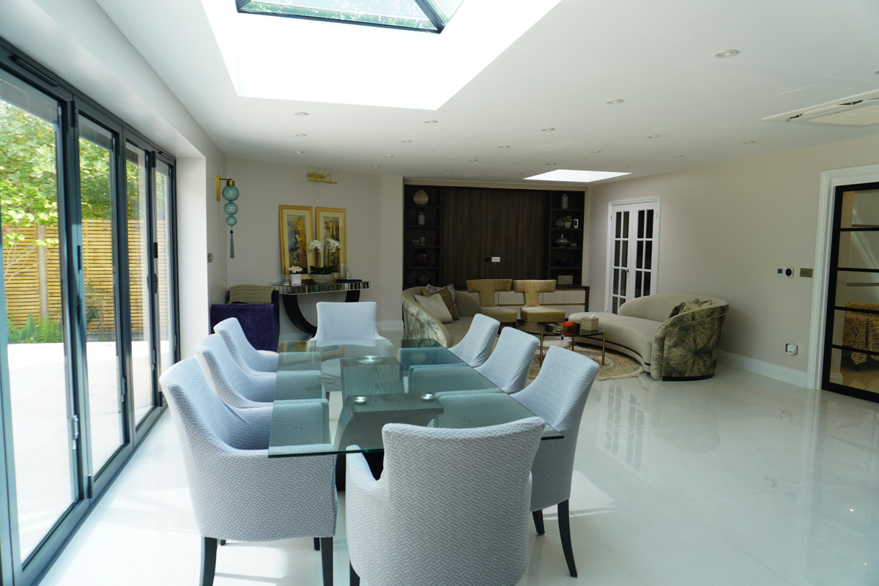
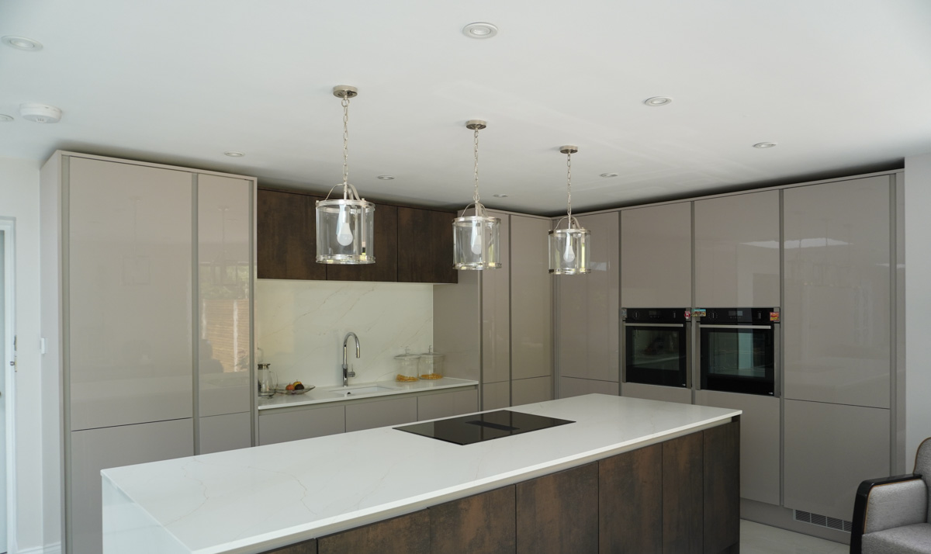
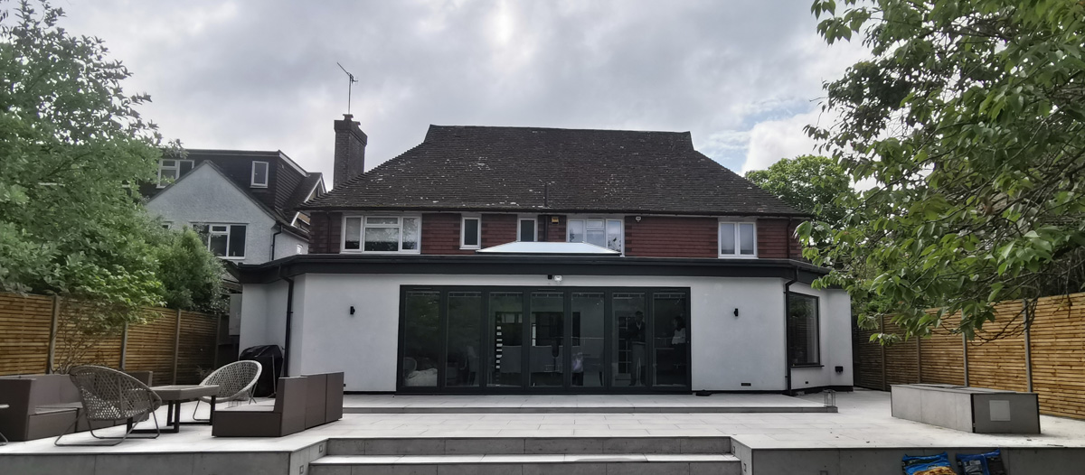
The existing house is a two-storey detached dwelling in Surrey.
The proposal was for the construction of a single-storey rear extension which extends the existing kitchen and dining room to form an open plan social space with views and access into the garden and outdoor seating area. The design includes a picture window within the angled wall to the west to allow views down the garden from the kitchen area and provide additional seating for the occupants, bi-folding doors to the rear to allow for an indoor-outdoor feel in the summer months, and a roof lantern over to allow for additional natural daylight into the kitchen and to designate the dining space.
The proposal includes internal alterations rationalising the circulation and service spaces at ground floor level, which is aided by the construction of a new front porch. The replacement porch provides the much-needed internal boot and coat storage area and allows the staircase to be reconfigured internally to provide a more welcoming entrance.
RNA obtained Planning Permission for the proposal, and supported in the preparation of the Construction Package. The project is now completed on site.

