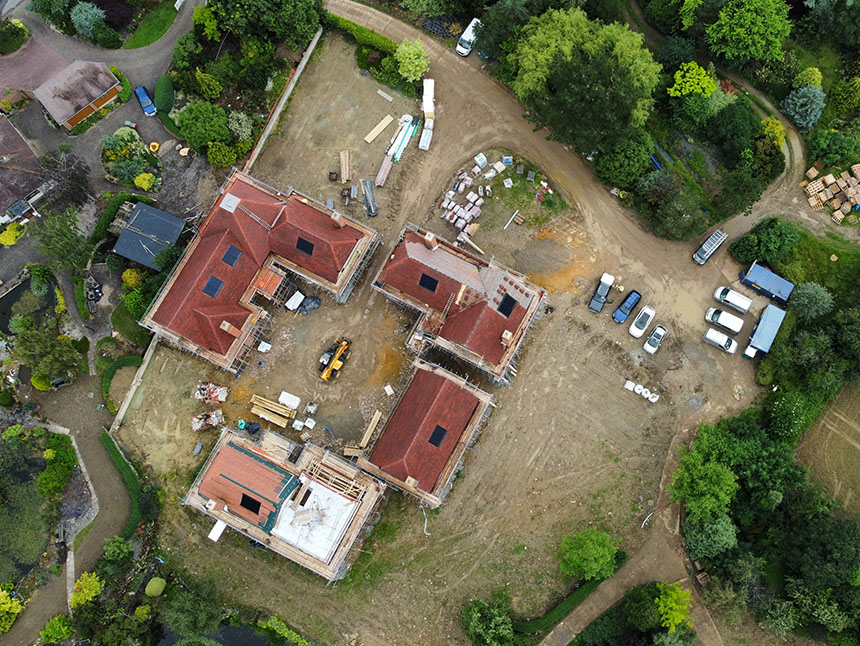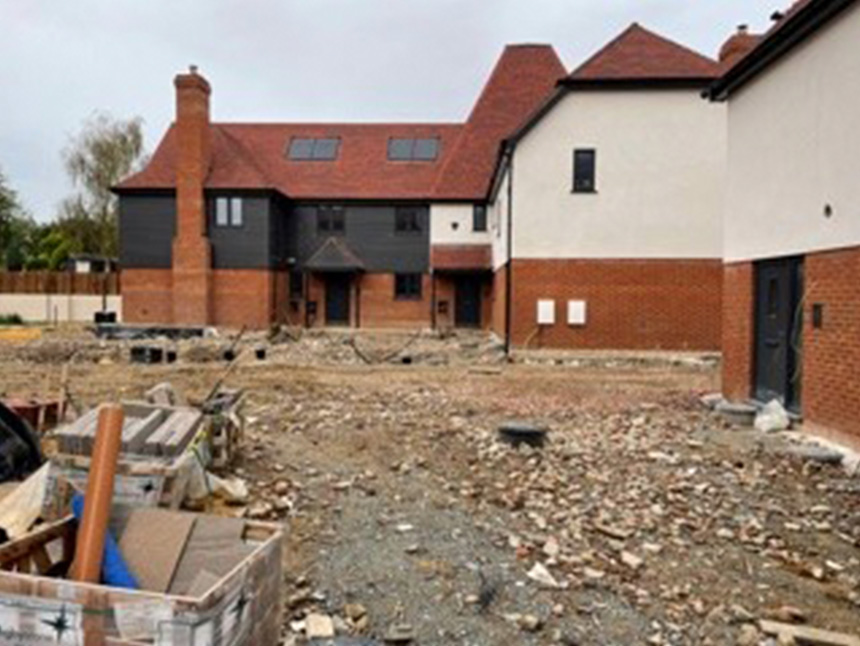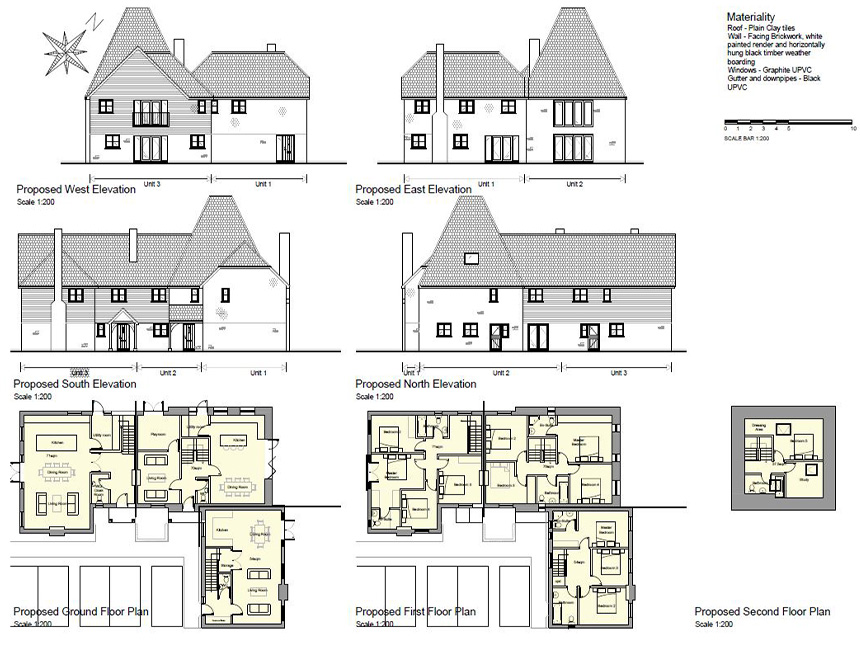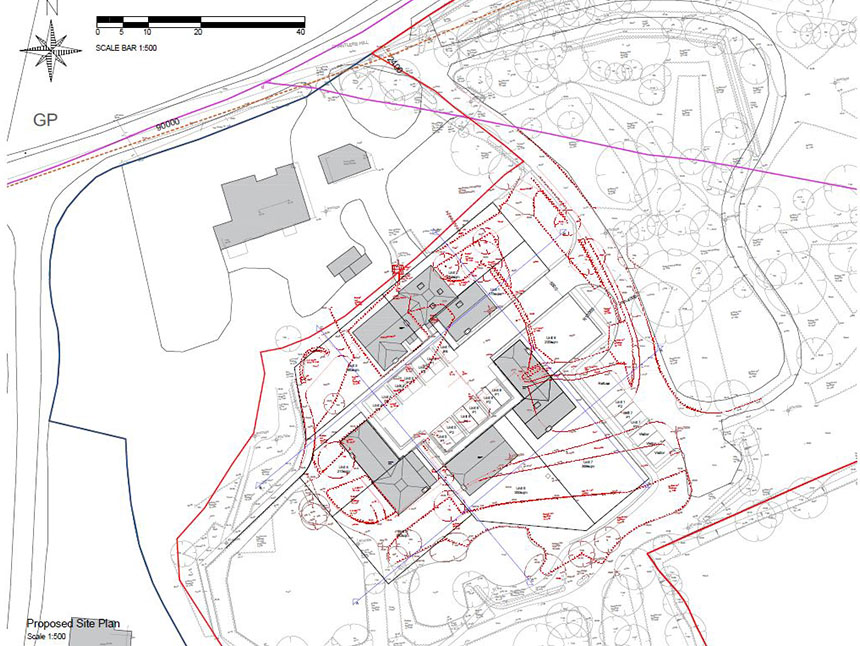Brick Kiln Farm




Brick Kiln Farm is located in the heart of Kent. The existing site included a collection of redundant buildings and associated hardstanding, which provided a strong basis for a group development composition. The proposed scale is consistent with indigenous agricultural industrial form. However, its setting is residential, a traditional group setting of farmhouses and barns. The proposal rises out of the footprint of the existing and is a articulation of traditional form and material. The eight properties are all two-storey with two comprising contemporary responses to the traditional Oast House form.
The proposed dwellings comprise Oast roofs, gable ends, half hip and full hip roof scape creating a variety in form which resembles converted farm and Oast buildings within the area. The style of these properties are barn like, with a variety of characteristics reflecting the local vernacular. Each house is located around a communal courtyard and situated on a generous sized plot providing generous amenity space. Each dwelling has 2 designated parking spaces and there are additional visitors parking spaces to the East of the development.
RNA has worked on the proposal from RIBA Work Stage 2 progressing all the way through to RIBA Work Stage 5. The project is in its final stages of construction.

