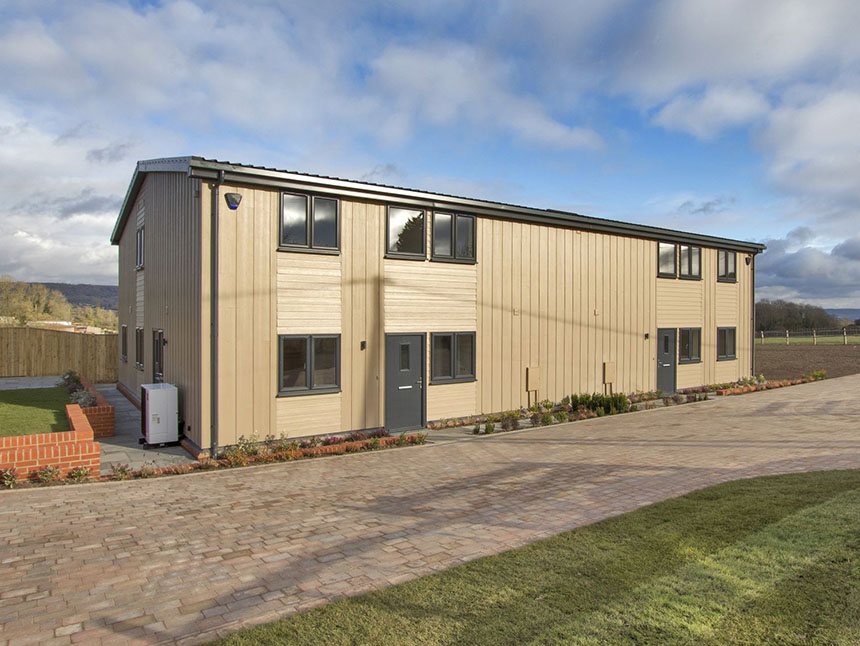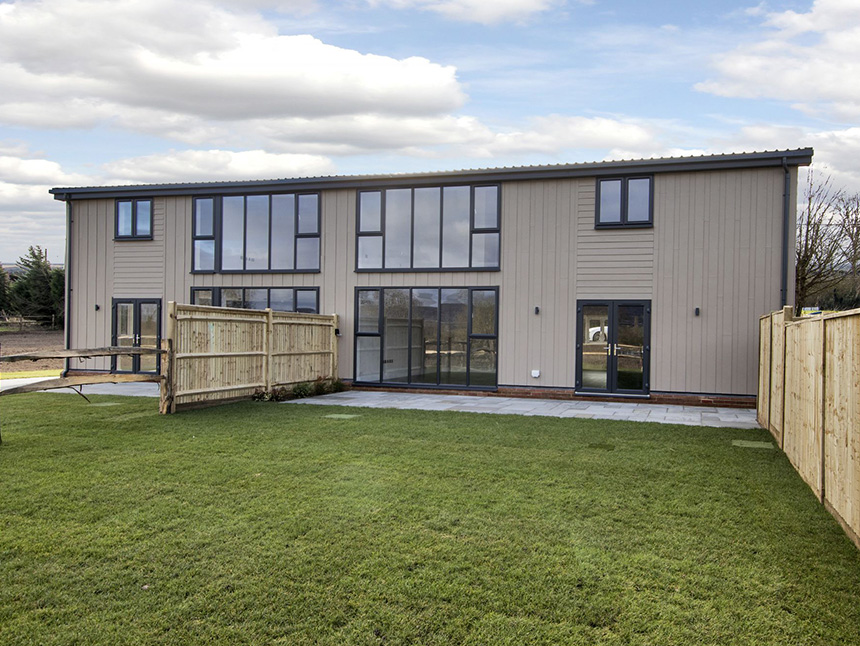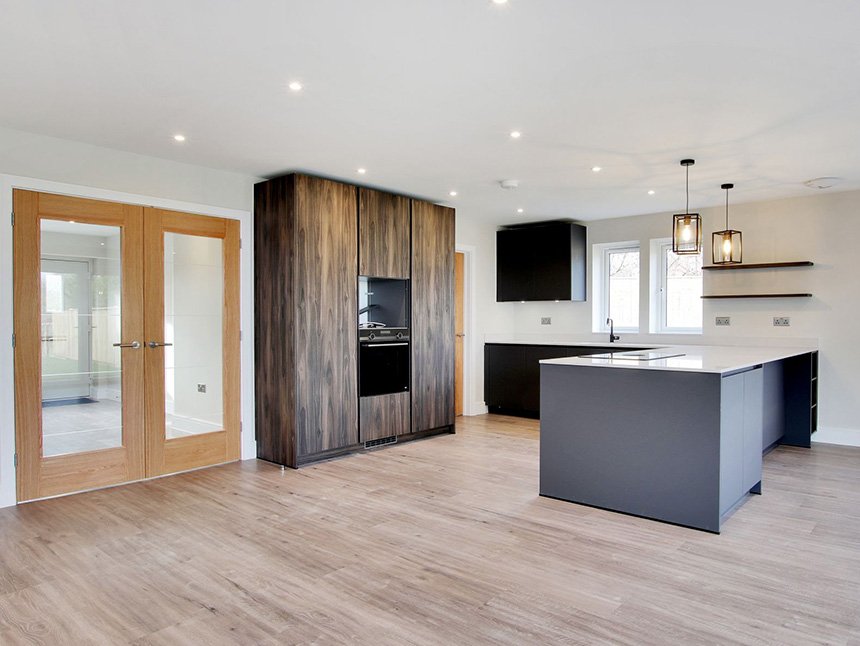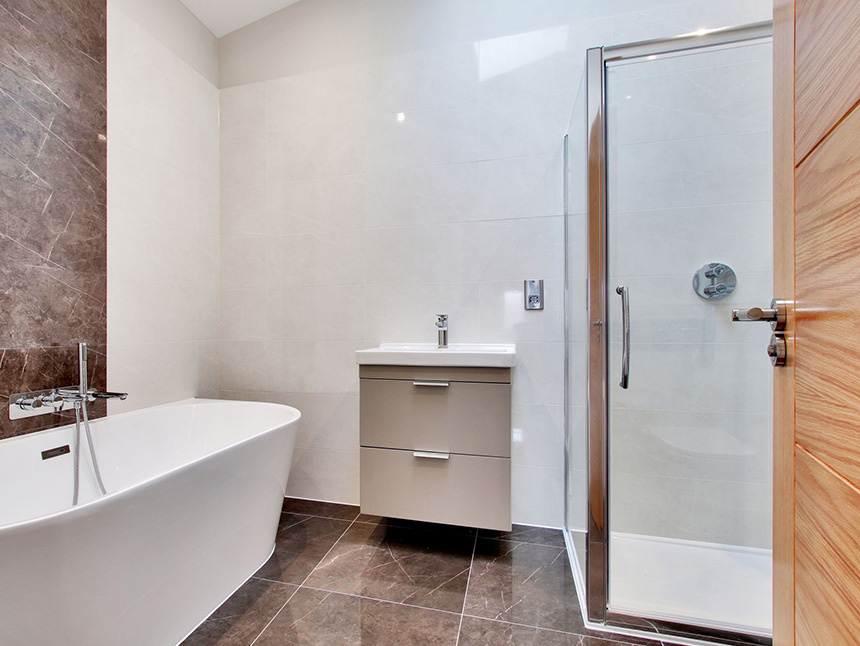Pack House




The existing site included typical Atcost agricultural steel frame barn of late C20th clad in asbestos cement sheets above hay height concrete block walls. Redundant in support from the changing methodology of harvesting the barn was converted into two dwellings.
The proposal takes into consideration the materiality and architectural characteristics of the built environment of the local area. The design retains the existing steel frame and comprises two semi-detached dwellings within and reflects the materials used in the construction of the surrounding properties. The fenestration chosen reflects those traditionally used in barn conversions.
RNA has worked on the proposal from RIBA Work Stage 2 progressing all the way through to RIBA Work Stage 5. The project is in its final stages of construction.

